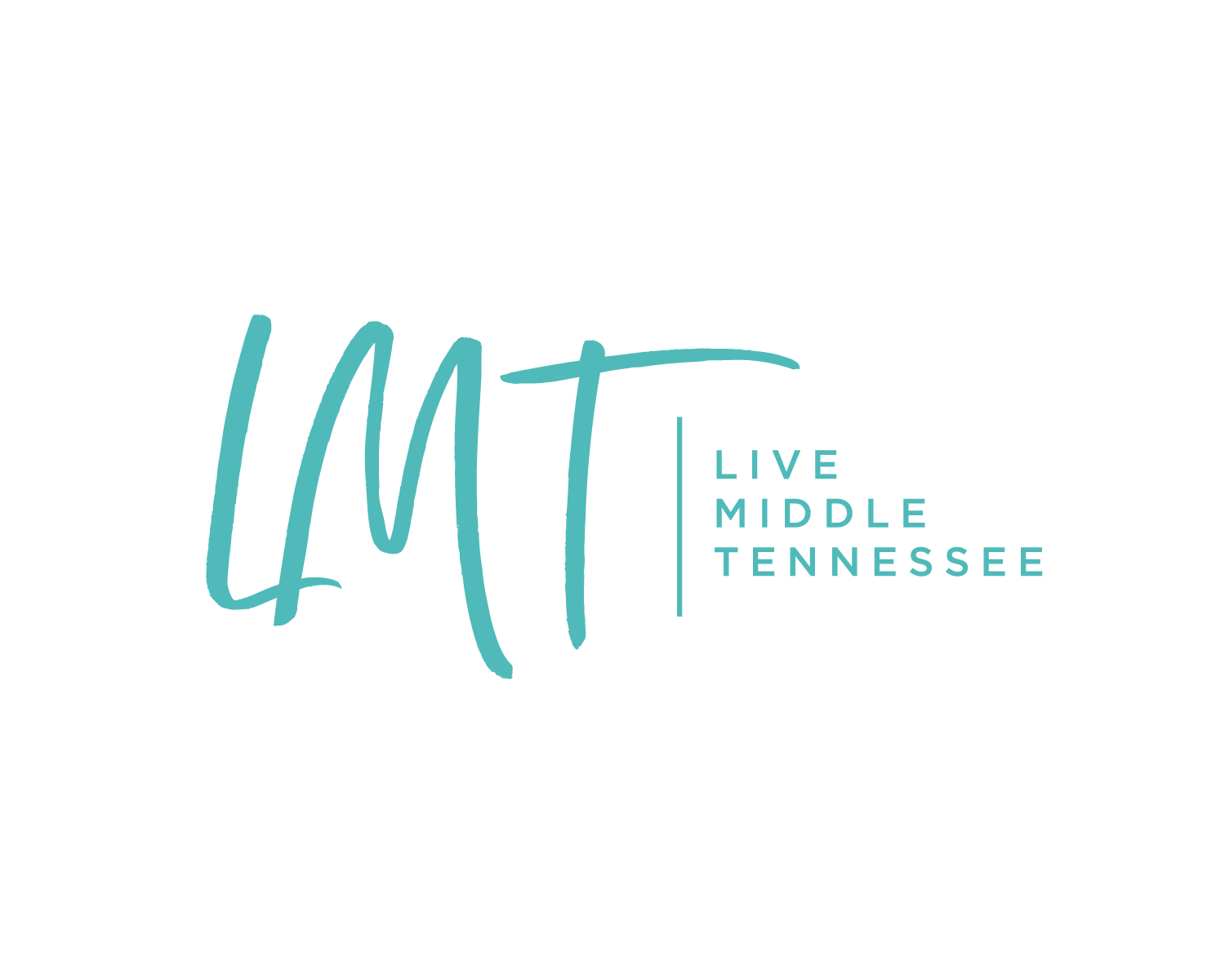2319 Hayward Ln (SOLD)
You've heard that saying, "The numbers don't lie"? Well, here's the exception.
We can tell you that the size is 1588 sq ft, but once you walk in, you'll likely have a hard time believing it. The designers of this home managed to create a large, open feel while adding some depth and distinction between each of the spaces. You aren't just walking into a square box. The entry, living room, and kitchen are open to each other, but neatly and perfectly placed walls add a dimension of separation between them.
When you walk in the front door, your eye is immediately drawn down to the dark, wide plank flooring. As you look up you'll make the full motion as you take in the enormously high ceilings and bright, airy interior which add to the feeling of space.
Host the perfect get-together and none of your guests will feel separated with this open floor plan. You won't miss out on the conversation while straightening up the kitchen, but, for those times when the game gets too loud, send them upstairs to the bonus room to yell until their heart's content.
This home has every functional space you need. You won't need to air your dirty laundry with a dedicated utility room tucked away downstairs and the two car garage has plenty of room for your cars, tools, and bikes.
Get to know the area on our Spring Hill community page!
Interested in seeing your home featured like this one?
Contact Us and we’ll discuss everything we do to market and help you sell your home!







